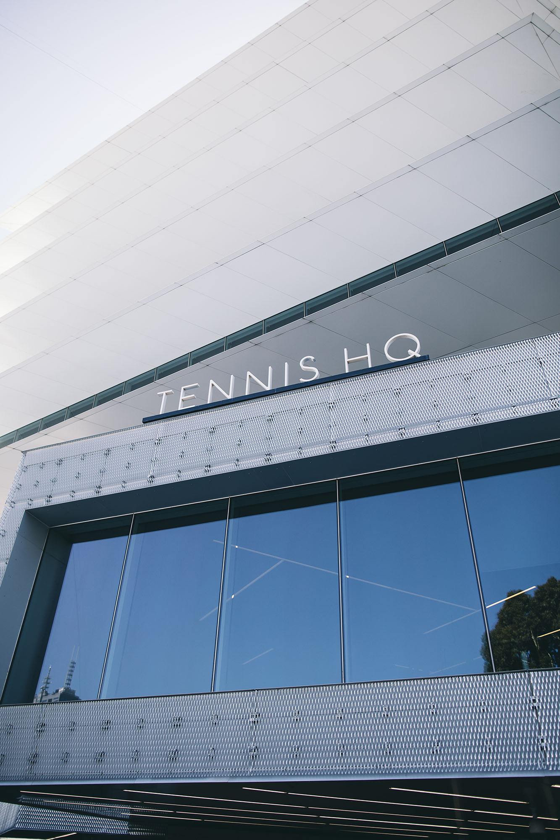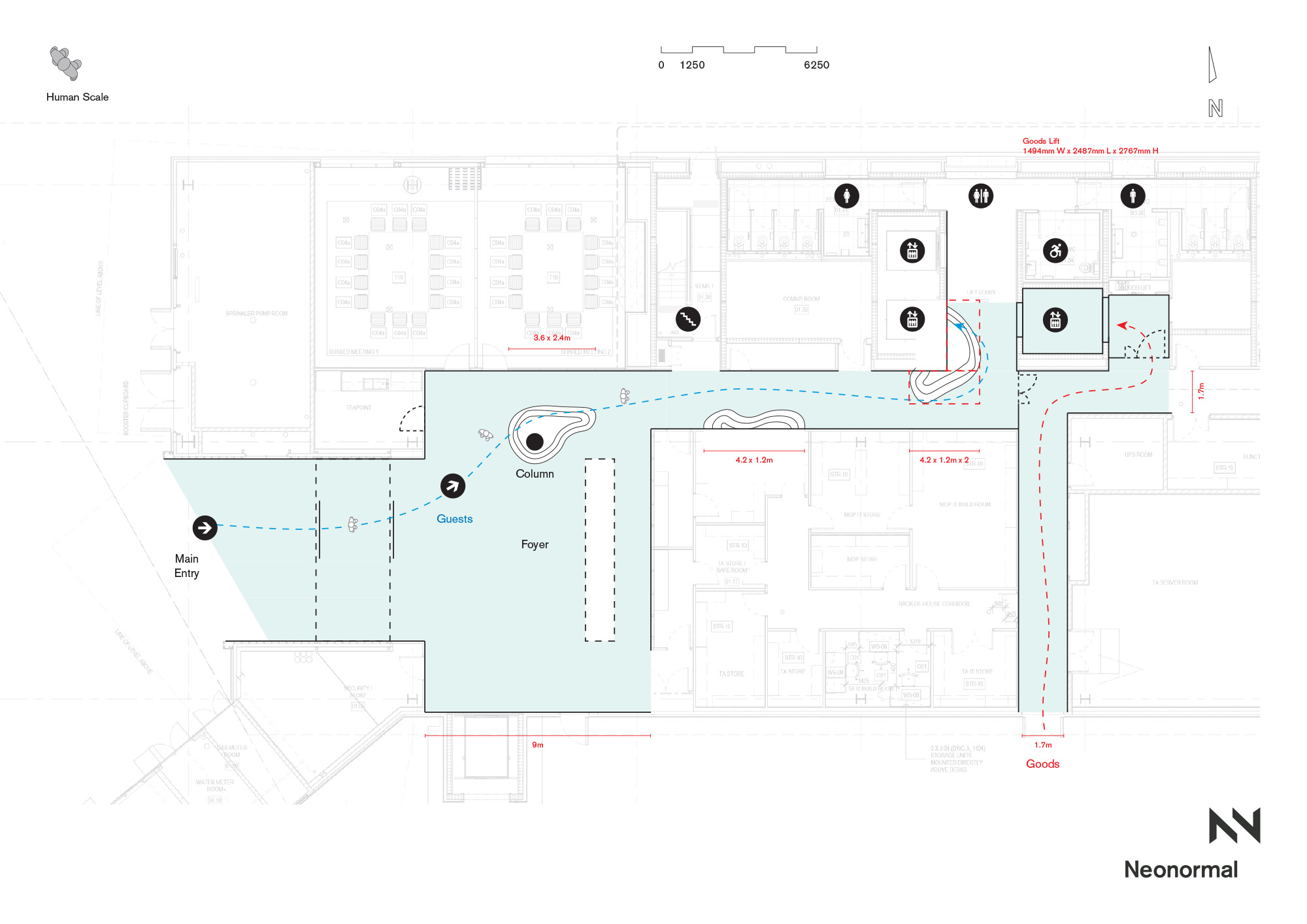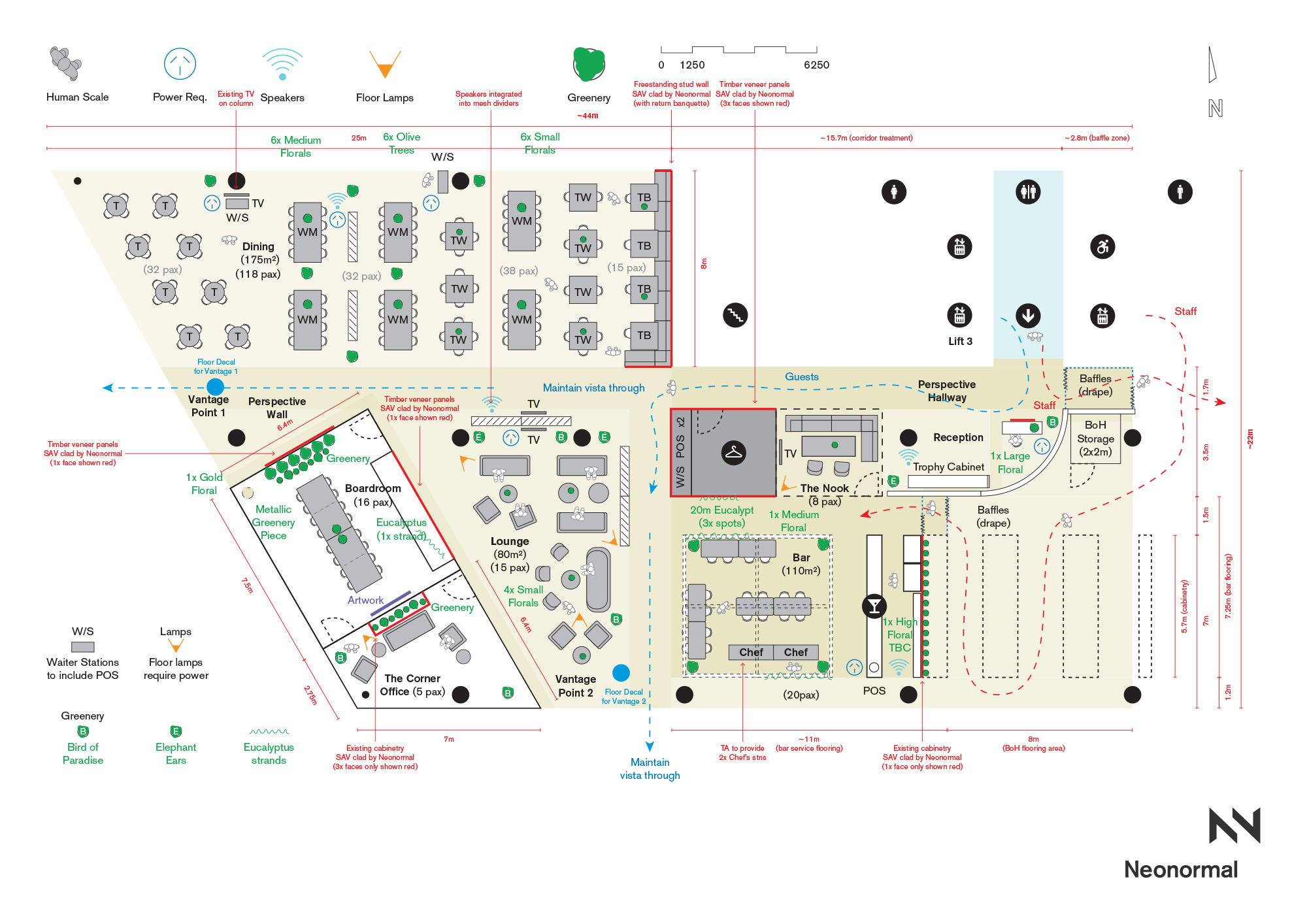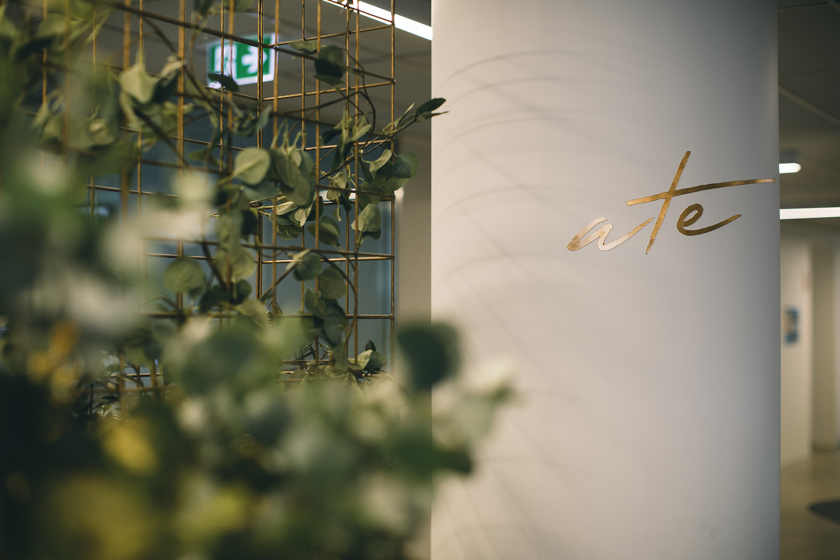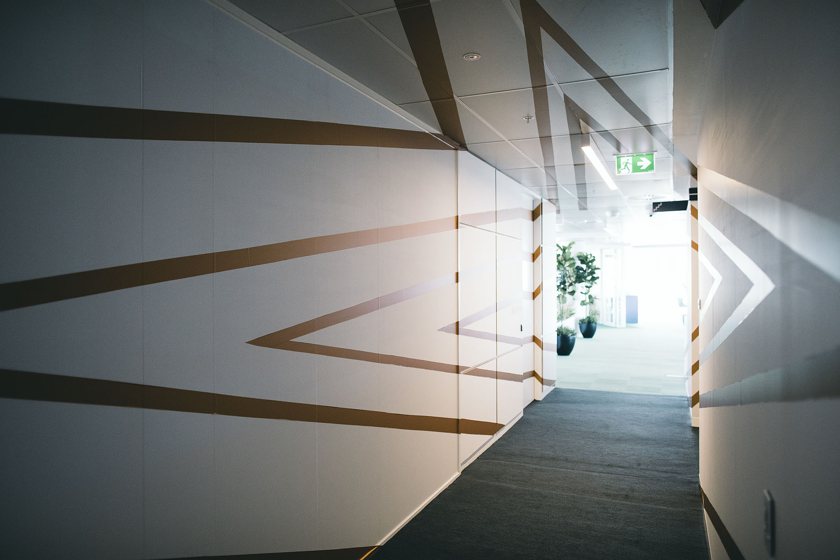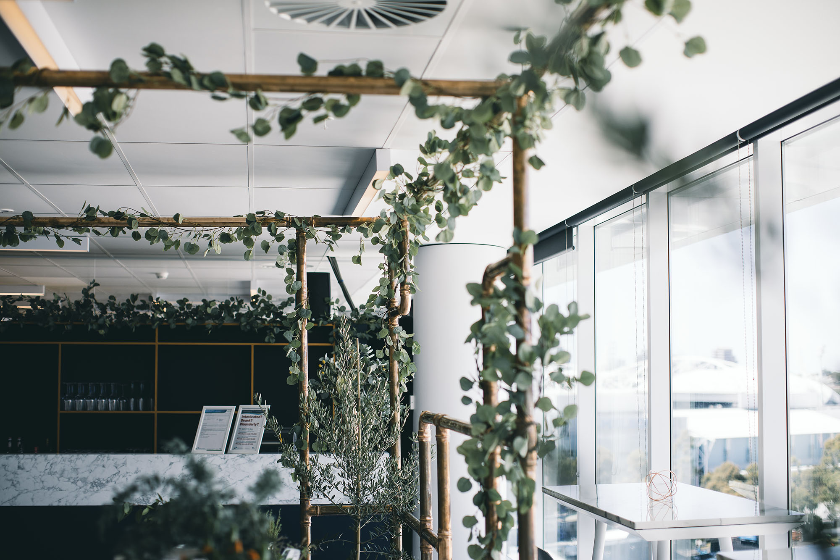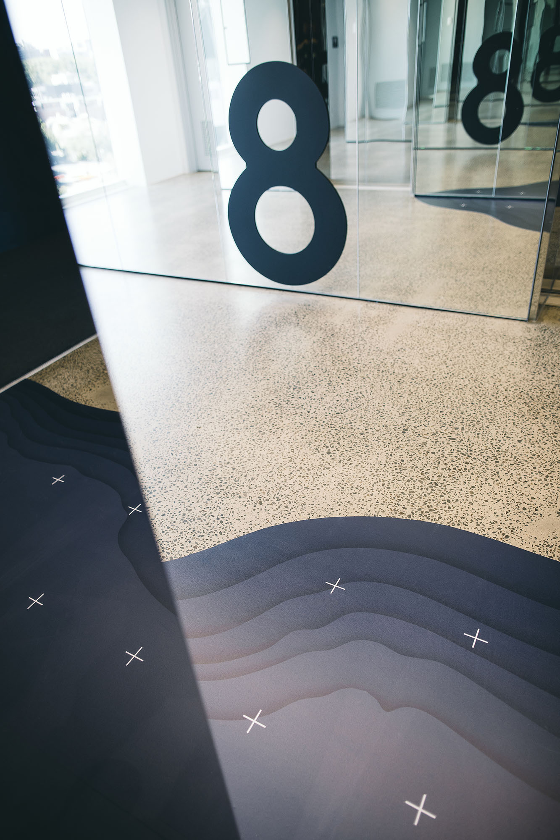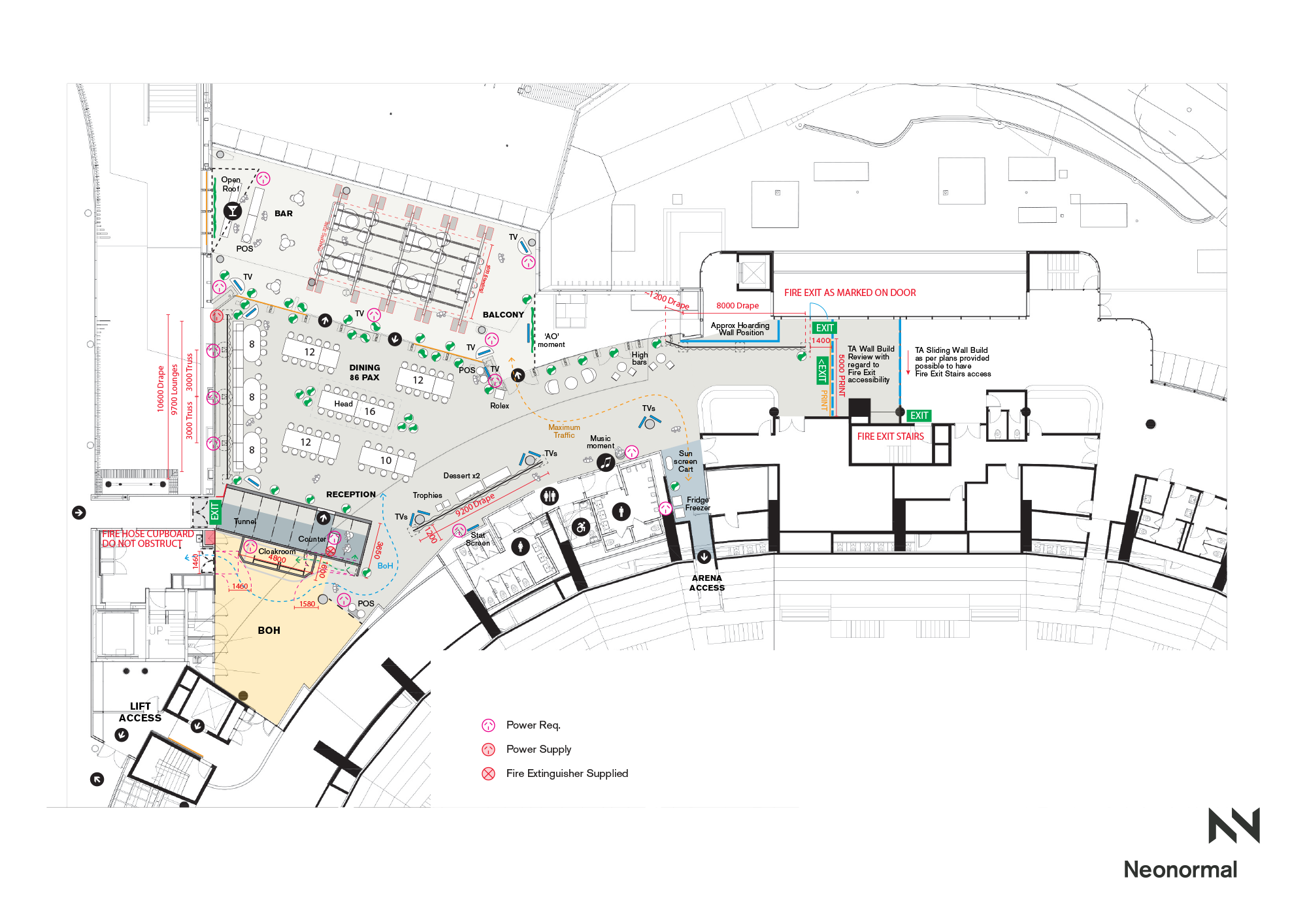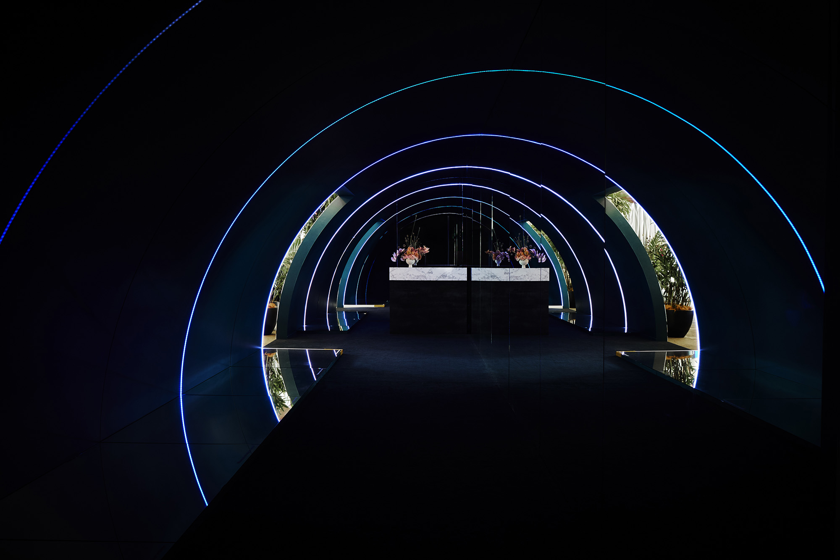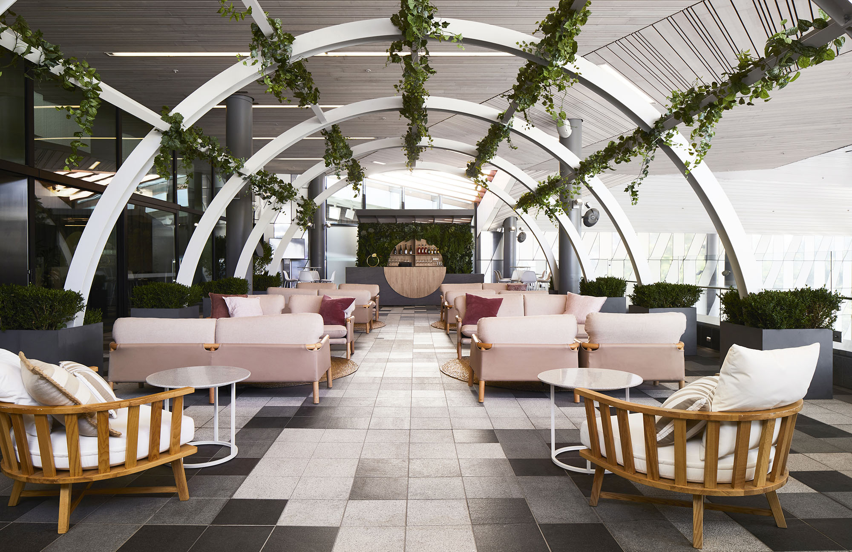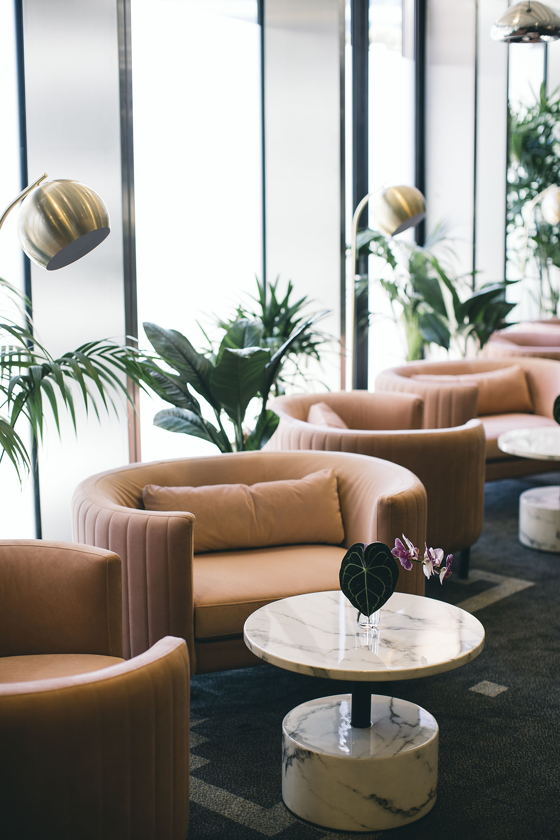Project
Tennis Australia — AO VIP Lounges
Role
Client Briefing
Concept Development
Design Documentation
Installation Logistics
Project Management
Site Capacity Planning
Description... ↑
Tennis Australia moved out of their top floor office so we could install their corporate partner lounge and restaurant, overlooking the Australian Open, along with the fitout and styling for their exclusive VIP ‘O’ lounge, within Rod Laver Arena. My role was to review the expected capacity and plan the spaces, along with managing furniture and joinery design.
Images courtesy of Neonormal.
